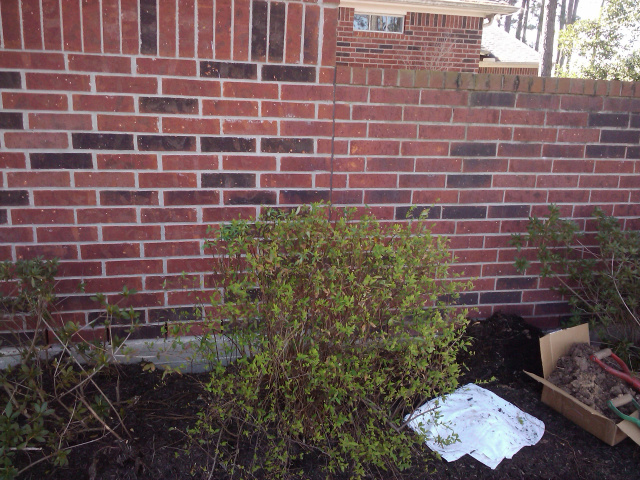2014 CotY
2014 Contractor of the Year Award : Part I Addition
 |
2014 Contractor of the Year Award NARI Houston - Addition "Over $250,000" with an added AWARD of UNIVERSAL DESIGN for the Master Suite Addition
|
Gas Fireplace with easy Wheel Chair access to controls at the wall. This fireplace has remote control for thermostatic temperature control as well as On/Off functions for ignition, LED lighting controls in fireplace, uses outside air to run the unit and not inside air as it is a "Sealed unit" with no worries about Gas and Make up air. Takes room air and recirculates it around in separate function to heat the room. This unit uses it's remote control on the fan volume, and as well as accessible by for warmth & enjoyment by all. The installer of the "Custom Mantle" did "Chin-ups on the brackets" at install as part of the test for durability. The homeowners brought a large cut log of Mesquite home to use for the mantle with bark left on. for the rustic touch desired. We fabricated it to the dimensions and the finish needed. The peak of the room has a faux Beam; and the tin ceiling was also faux painted to stimulate the mesquite mantle. Heat on the floor around the Bed and 3 ft path to commode and Urinal. Would keep one safe from walking into things in the dark if you stay on the warm path of the floor. We also included the Rounded corners on the Colums and Chamfered edges on the furnishings for the comfort of the skin if they should be "bumped" into. Not much heat needed in the winter as the space is very efficient for Heating and Cooling. The Benches are great for someone in wheel chair to retrieve blankets or other items out of them as they have drawers instead of doors. No climbing on the floor to get into them. Quiet Rock helps keep the disturbances down from or into the Master Suite from the main house. Quiet Rock is very efficient with it's sound deadening! Green for the health benefit of the quiet. The bay window area has great view of the large group of deer that pass by at night. Blinds have since been put in for the privacy; and yet sun or air as they lower down from the top for light and lift from the bottom for air. The window sills are all made of the same engineered stone as the rest of the Master Suite ... "Cambria" - the only American Made product like it. Now that is Green! The area is painted in tranquil colors, with Earth colors of natural slate on fireplace and the floors. No artificial man-made products to gas off here and the Crystal Cabinetry has extremely low VOC in their products, some of the lowest in the industry! Green Core for the cabinet boxes! and designed to gas off more in the factory, not so much in your home.
|
|
Rain glass in the shower. |
|
Perma Color Grout on the Slate on the walls, custom cut to resemble the Stack Stone on the Fireplace. Epoxy Grout on the shower floor and the two walls with porcelain tiles on the walls. Hooks are mounted to hang towels or suits for the daily swim in the therapeutic pool. Valves are able to be actuated before stepping or rolling into the shower stream for temperature testing. Slate trim is done to simulate the linear effect of the Fireplace and Fireplace Stack Stone was used to trim out the top of the slate like a chair rail. Brushed nickel was used as a lasting finish... Always clean it in the direction of the brushed finish and it will look better longer. Larger linear drain and large linear tiles for the shower floor were used in a porcelain that looks like a natural stone. Impurvious to water with the porcelain and epoxy grout! Laticrete's SpectroLock Pro!
|
|
GFCI for the Bath wet areas, LED lights with special Fresnels for addes beauty for the lighting in the shower Heated towel bar will keep your towels warm and ready and safely dry your delicates ... or Swimsuits.
Always get the larger sizes... once you start using them you want more space!
|
|
Shower head from the ceiling and a Hand shower for accessability in the shower. Great from a bench or wheel chair. Adjustable body sprays custom set to clients prefered needs for height and use.
|
|
Sealed custom specified ceiling lights to match the same units that were installed 7 yrs ago in the kitchen. Specified the type, color and homeowners like the way that few bugs enter these units.
Shallow units that do not hang down very far.
|
|
Same height flooring made for safe travel by wheelchair, to and from the Closet areas. Same height as the concrete needed a little grinding to acheive the correct height between the old and new area pour. The concrete had a "hump" in the original pour.
|
|
The wall to the right of HIS tall cabinet, hides the urinal quite well, with a grab bar descretely placed around the corner. |
|
 |
This was the before Picture of this space. Patio became the Bedroom, part of the original pour. Doweled into the original pour and made the foundation thicker and better with more re-bar for strength and stability. |

